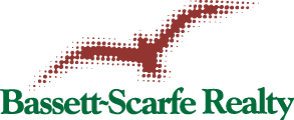Description
MUST VIEW TO FULLY APPRECIATE THE TIMELESS BEAUTY!!
This elegant double brick home was designed by Lynne Sheen and Associates with a brief to combine recycled Wool Store timber and recycled red feature brick to create a modern version of a colonial homestead. With wide verandahs, Jarrah windows and doors, the home sits comfortably amongst Red Gums, Jarrah and Grass trees on a manicured 4001m2 block, two kilometres from popular surf breaks.
As you enter the home through glass pane French Doors you are greeted with a solid Jarrah staircase leading to an expansive, air conditioned, multi-purpose loft. To the left, is a formal lounge with wide Jarrah floor boards and a ‘Heat Form’ open fire place finished with a Karri mantel piece.
Further into the home you are struck by the immense spaciousness of the kitchen/ living where the full effect of the 4m high raked ceiling is felt. With exposed Karri timbers, sand rendered walls and durable rammed earth tiles this room has a natural calmness and beauty. A ‘Jotul’ cast iron tile fire provides added warmth.
The modern kitchen with dishwasher, gas hot plate, range hood, wall oven and adjustable fridge space also offers Jarrah benches and Baltic Pine cupboards. Together they combine to offer a well-planned, generous space to share with family and friends. An exquisite Karri and Jarrah island bench separates the living area.
The master bedroom is newly carpeted with cedar blinds to direct cool summer breezes. Both windows from this room and from the brand new ensuite offer magnificent views through the grass trees and into the garden. Hanging space and shelving is accommodated in the walk in robe.
Down the hallway, with feature brick on one side and two ‘groovy’ lights to guide the way, leads to two bedrooms with new carpet, blinds and built in robes. Both rooms, with large windows, look out through trees into the garden giving a sense of openness and freedom.
Further down the hall we find a laundry, toilet and generous sized second bathroom with cedar blinds and genuine cast iron claw foot bath.
Outside, as well as in, is an absolute ‘visual feast’. The simple lines of the manicured reticulated lawns and open parkland make for an easy manageable acre. From the rustic post and rail fence, the wishing well, cubby house and chook pen everything about this garden reflects style, taste and pride.
The workshop/studio/flat is a gift to those who want to build a boat, restore a car, house a van or house a granny. Built in the same style as the home it features brick construction with three 300 x 75 x 7000 Karri beams to support a loft including a trough, toilet and shower.
Designed by Lynne Sheen and Associates Dunsborough WA.
Built by Bob Mitchell Homes Mandurah WA
Kitchen cabinets by Ron Ellis Cabinetry Yallingup WA
Structural timber sourced from Fremantle Wool Stores and Boyup Brook CBH grain terminal
New carpets, toilets and flyscreens
New blinds to minor rooms
With a north/ south orientation the home catches all available breezes to cool in summer.
Fully insulated with ‘Ant-icon’ blanket under zincalume and batts on ceilings
Roof construction solid Jarrah and Karri
Double brick (standard and vertical core modular)
Lintels hot dipped galvanised
Wide north facing verandah
Skirting boards throughout with 125mm Jarrah in most rooms
Jarrah door frames and jambs throughout
2.7 metre high ceilings throughout
Rinnai instantaneous gas hot water (very efficient on gas bottles)
Septic tanks (No Rates!)
All copper plumbing
Security system and Sensor lights
Roof tie down bolts through to footings
Hardwired internet and TV points
Property Features
- House
- 4 bed
- 2 bath
- 2 Parking Spaces
- Land is 4,001 m²
- Floor Area is 211 m²
- Ensuite
- 2 Carport


